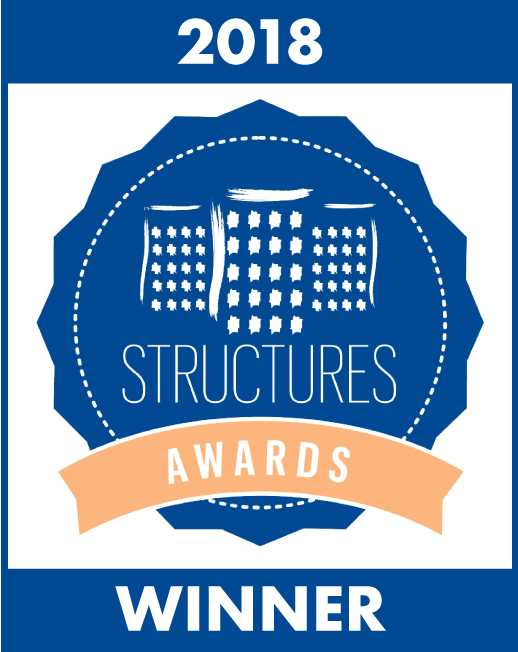Harker School
The Harker School’s brand new athletic center is a 33,000 sq-ft facility which features a 12,000 sq-ft gym, athletic training room with advanced hydrotherapy unit and spacious team rooms. The additional expansion of the Rothschild Performing Arts Center features a 450 seat theater with fly loft and hydraulic orchestra pit, state of the art scene shop, and musical/theater classrooms. The landscape design incorporates a few sustainable practices, such as enhancing water quality, conserving water, and reducing heat island effect.

*Photos provided by The Harker School
Services
- Land Use Entitlements
- Civil Engineering
- Landscape Architecture
- Land Surveying
- Arboriculture
- Stormwater Compliance
Location
San Jose, CA
Completion
2018
Key Facts
- New Athletic Center
- 450 Seat Theater
- Art Scene Shop
Let's Talk About Your Project
Want to Stay Connected?
Get our newsletter and keep up-to-date with HMH.
